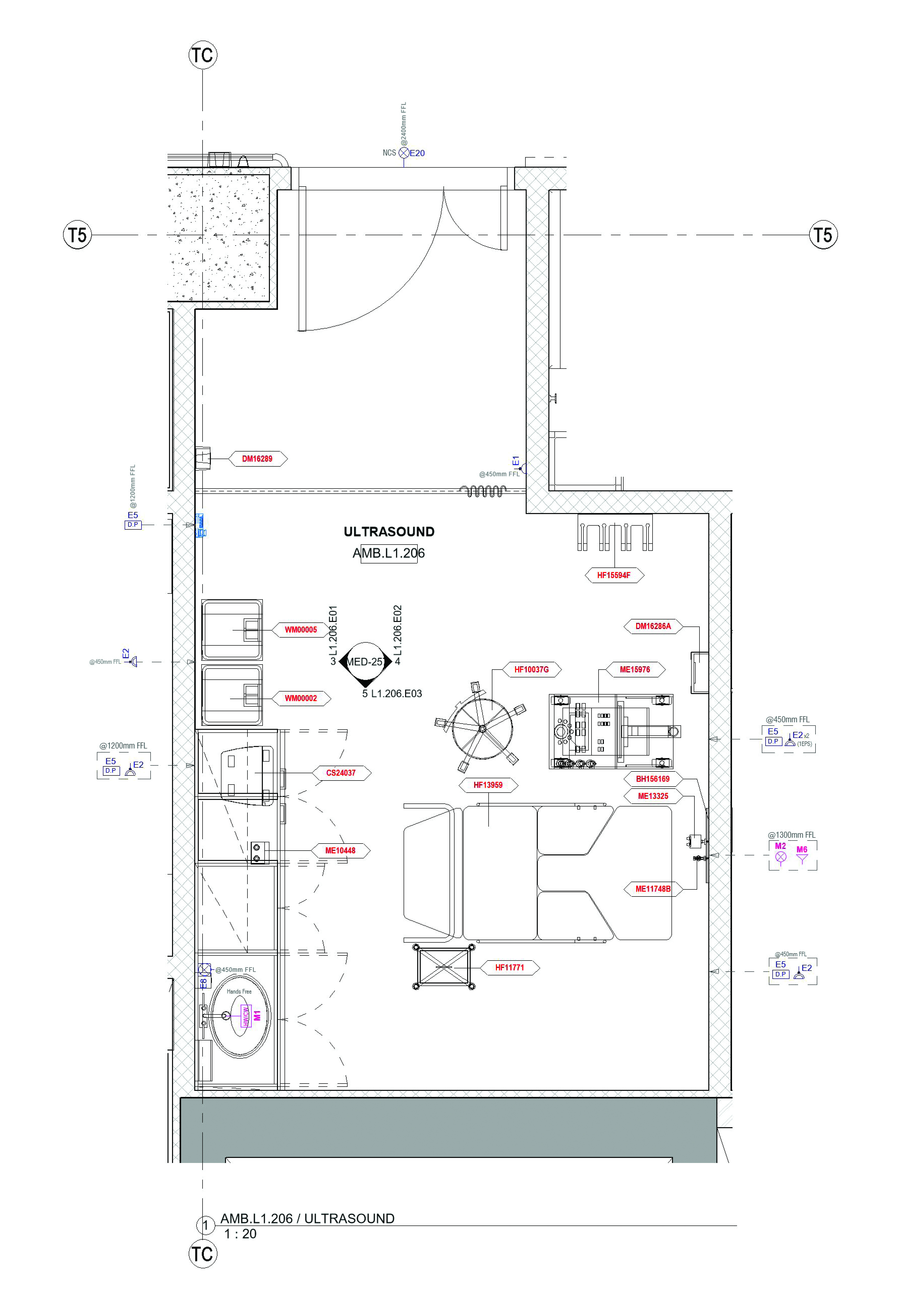As part of UHS’ efforts to keep abreast with latest technologies and systems, UHS has built its own Revit library of medical equipment components which enable the preparation of the loaded floor layout plans and Room Data Requirements Drawings (enlarged drawings) in Revit format, to be used by the main consultant and designer in the project BIM model. Although it is not the norm, as of yet, to do medical equipment planning in Revit /BIM format, however, UHS has opted to update its library of medical equipment thusly, because BIM is being used as a design and construction management tool in some projects.
