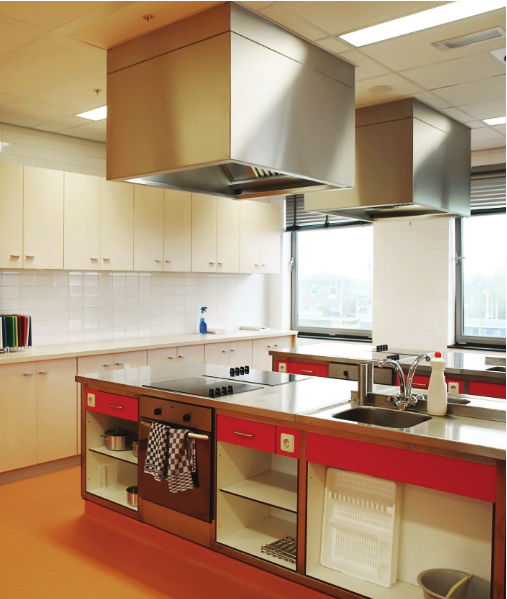UHS offers a systematic approach to the comprehensive design of food services, including studying the need for floor kitchens. UHS designers start with space planning & conceptual design, including the study of demand capacity determination, logistical circulation planning, and material flow & distribution. As well as, equipment orientation, and MEP requirements (equipment schedule, electrical-mechanical plans, equipment populated plans), and environmental details needed in the design and implementation process.
