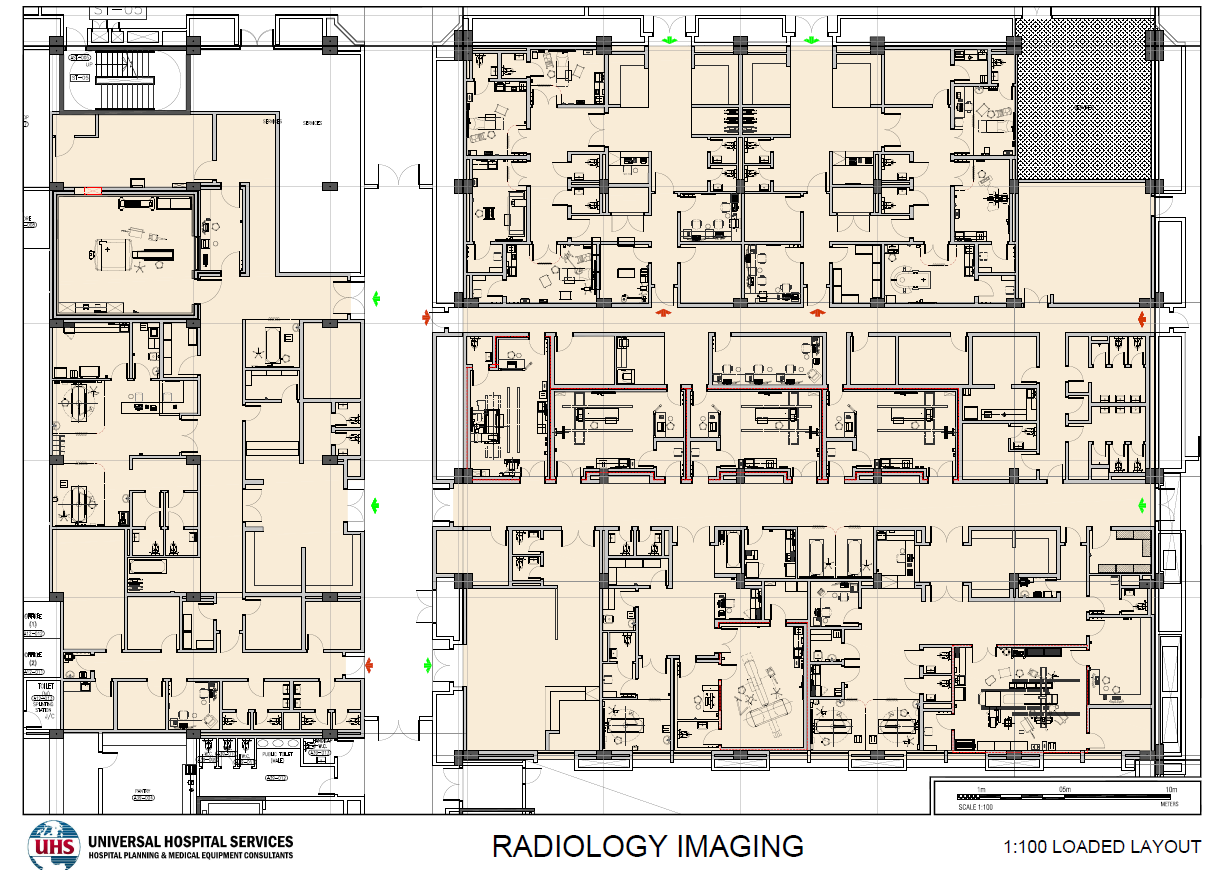In a bid to ensure spatial sufficiency and functional adequacy; UHS provides equipment & furniture populated drawings for the floor layouts provided by the planner. These populated drawings, through the use of AutoMed (UHS software), become the preliminary database of the required equipment & furniture quantities. These drawings are then ready (with clear indications of available spaces and areas) to assist the planner in ensuring a comfortable circulation design to floor occupants. Populated Floor Layouts are carried on a scale of 1:100.
